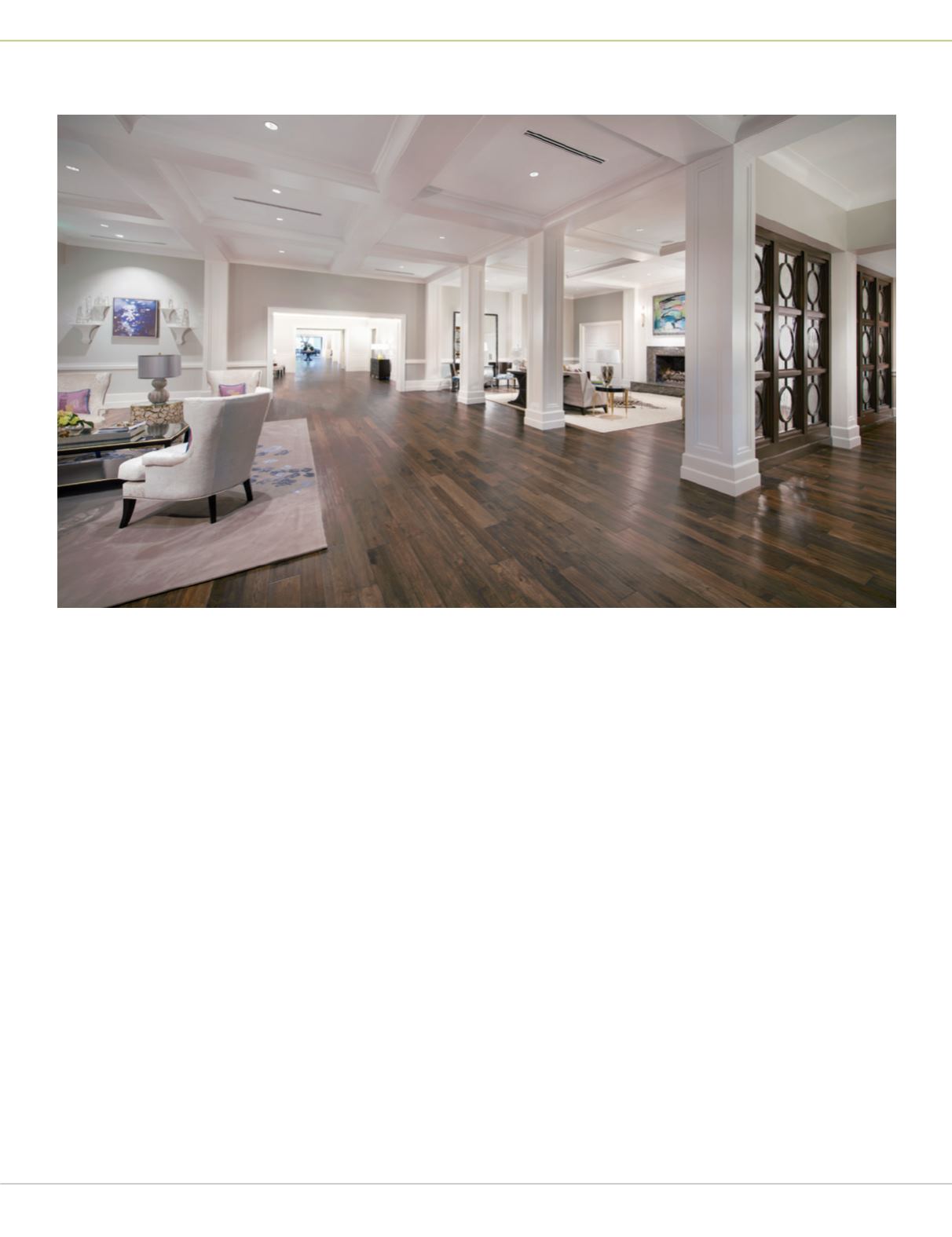

views of the golf course through one bank of large windows
and views of the pool area through the other bank. A new
formal entrance at the rear opens onto the pool area, while
the new free-standing, 3,300-square-foot pool pavilion
includes a large, modern kitchen and dining area.
Maintaining utilities and services was sometimes difficult
in a building that had already been through two previous
construction projects. “When we removed the ceilings,
we had to make sure that we knew what we were doing
beforehand, because some of the wires above were old and
non-working and others were active,” Garnant said. The
fiber lines that connected all of the point-of-sale systems in
the many buildings throughout Woodmont Country Club’s
500 acres were all interlaced in the clubhouse as well.
The project included the replacement of 23 air handlers,
with individual units dedicated to different areas for better
temperature control throughout the building.
Ensuring that occupied areas remained watertight
throughout construction was a challenge as well. So was
the coordination of deliveries from overseas manufacturers
during a longshoreman’s strike on the West Coast; for a
while, the new carpeting for the country club was trapped
on a ship offshore.
A SIX-WEEK PUSH
From late December 2014 to early February 2015,
Woodmont Country Club closed for its annual shutdown.
During this time, construction crews that were already
working at full speed had to redouble their efforts to take
advantage of the fact that no one was using the building.
Six weeks was very little time to complete all the work
scheduled during the closure, but the window was
further shortened when the discovery of asbestos in the
pre-reception area required a week-long abatement
project that disrupted construction. But CWC and their
subcontractors understood they needed to get it done.
“The club has many functions during the course of the year
that they plan for years in advance; there was no possibility
of not meeting the deadline of February 7th to open back
up,” said Garnant. “We did a lot of weekend work and late
night work as well.”
A view from the new front entrance shows the
renovated country club’s light and spacious interior.
Building Washington 7
















