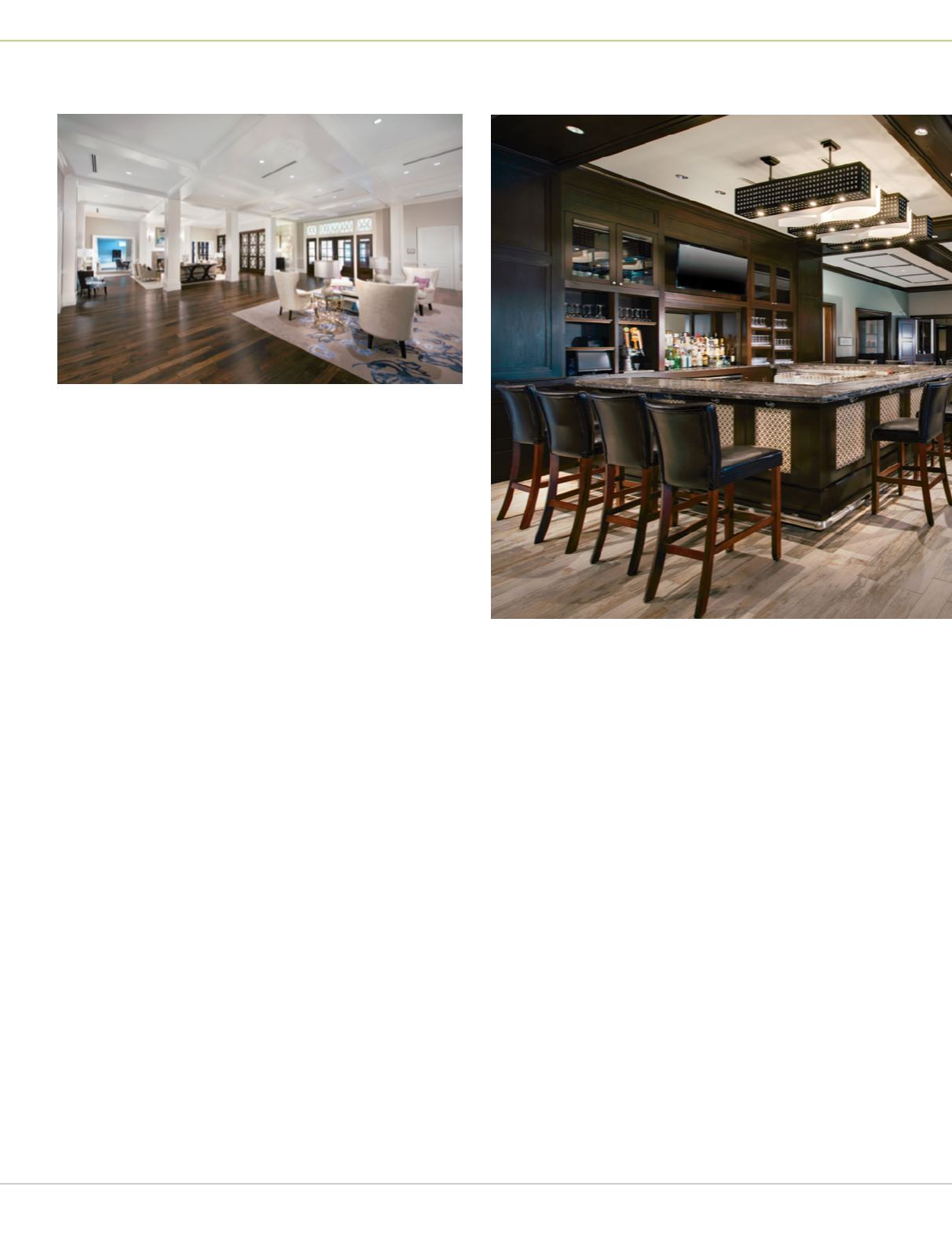

During this period, the crews performed the renovations
of the locker rooms, redid both the men’s and the women’s
bathrooms that serve the ballroom guests, installed new
kitchen ceilings and built a new room off the kitchen.
The bulk of the work took place in and around the
ballroom. “We had to completely gut and renovate their
ballroom and their pre-reception area,” said Garnant. “In
the ballroom, which is about 60 feet wide by 100 feet long,
our job was to abate the ceiling and put in a new one. We
also installed new structural steel because we bumped up
the ceiling heights.
“The walls go up 10 or 12 feet, and then the cove portion
merges into a much higher ceiling. The coved area was
in pretty bad shape—there were lots of wrinkles and it
didn’t look great. So one of our jobs was to go in there and
completely skim it down so it looked new,” he continued. “We
also had to repair 65 to 75 percent of the wood light covers
that they wanted to keep. We then put in new sprinklers and
new ductwork above, a new ceiling and new lighting.”
During this time, crews renovated an existing dining room
that had been closed off from the ballroom with old folding
doors. “We demolished the old doors, raised the bulkhead
and put in a new structural ceiling,” said Garnant. “We put
in new windows and doors onto an existing balcony that
overlooks the golf course. You have these big beautiful
windows that give you a much more expansive view.”
During the spring of 2015, one of the value-engineered
items that Woodmont Country Club added back in was the
replacement of the exterior terrace floor. “We ripped out
the existing floor down to the concrete deck, put in new
waterproofing and new tile from overseas to make a much
more open exterior dining area,” Garnant added.
EYE-CATCHING FEATURES
The transformation of Woodmont Country Club was
enhanced by the beautiful millwork throughout the
building. Potomac Architectural Millwork Corporation
installed approximately $1 million of millwork throughout
the country club, crafting 75,000 lineal feet—and 14
different types—of trim.
“Potomac actually moved their shop onto the site,” said
Garnant. “While they made some of the paneling at their
shop, they did all the finishing on site to make sure that
it fit just right.” The company used laser cutting tools to
make the precise shapes required for many of the wood
panels. “It was a tremendous effort. Other than the five
weeks when we did the ballroom and the pre-event area,
they did all the other millwork in about 3 ½ months. They
worked 10 hour days, six days a week and had as many as
25 craftsmen on the job at certain times.”
The main dining room includes the Trophy Room Bar
and one of the five new fireplaces in the country club.
CWC added the new club entrance, which features some
of the beautiful millwork created for the project.
8 Building Washington
















