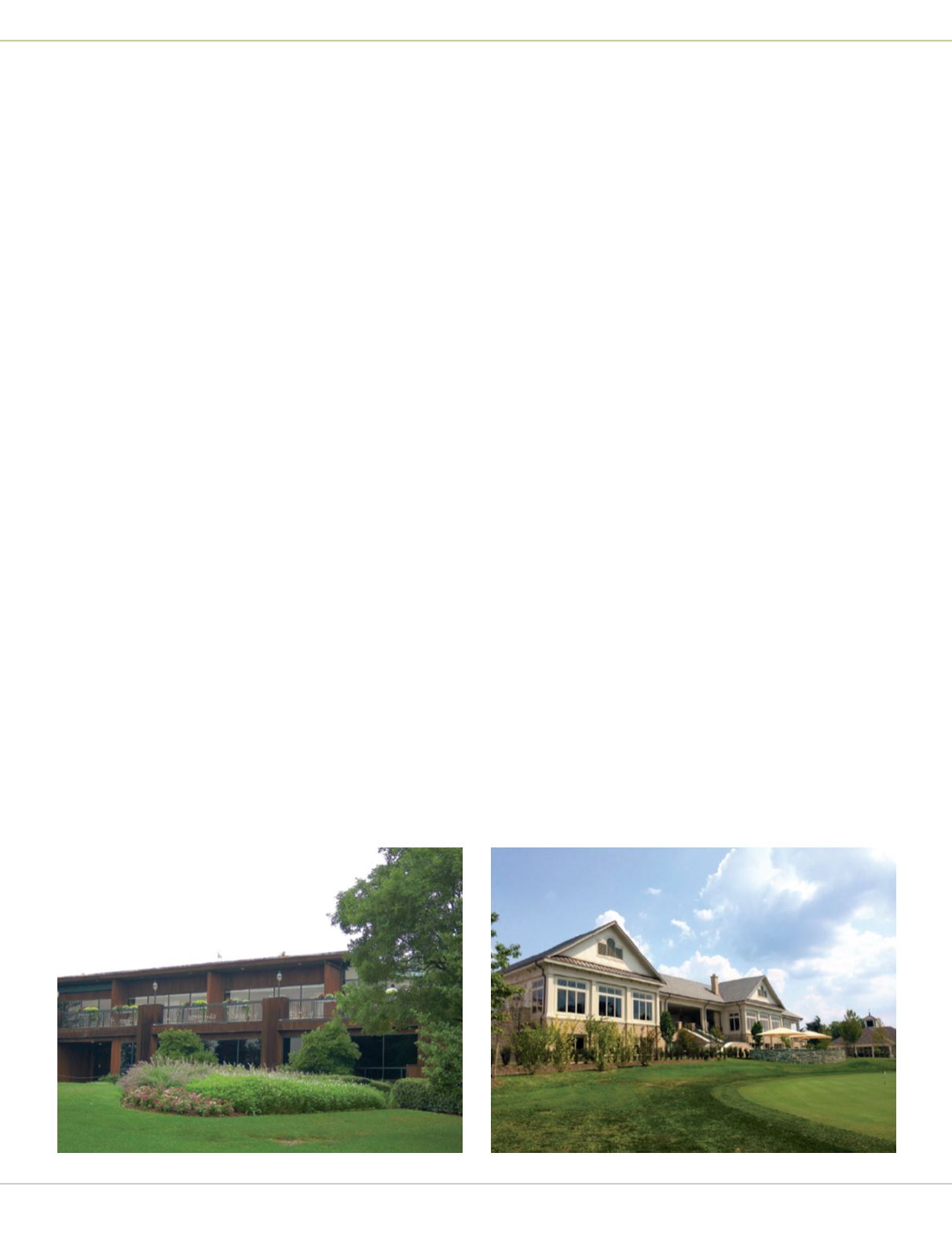

2014. Despite the $2 million in change orders, CWC met
the approved project timetable, completing all work by the
end of June 2015.
OPENING UP THE SPACE
Although the original country club had served its members
well for many years, it reflected the design preferences of
an earlier era, with spaces more closed off, relatively low
ceilings and an internal traffic flow that no longer worked
for the club’s activities. The new design by Chapman
Coyle Chapman opened up the space, raised ceilings and
added windows, bringing in more natural light into the
building’s interior.
One of CWC’s first tasks was to demolish a portion of the
existing first and second floors, a concrete slab on deck
with structural steel that had to be sawed off. The company
then built an addition that includes the new front entrance
with a porte cochere.
The architect’s original plans called for the old club
entrance to become another set of windows along the
building’s front face.
“But one of the code requirements not anticipated at the
time the architect drew up the plans was that we always
had to maintain an egress,” said Bruce Garnant, CWC’s
senior project manager. “So we added flagstone in front
of the old entrance, and the country club now has a side
entrance where they can bring in food and other deliveries
for their bar mitzvahs and weddings. Although it wasn’t
originally planned that way, it worked out very well.”
The building’s old entrance lobby, which opens into the
ballroom, became a pre-event reception area.
Since the country club’s calendar of bar mitzvahs, weddings
and other special events is booked years in advance, CWC
had to plan construction so that certain areas of the club
like the ballroom, bathrooms and kitchens were open and
accessible for almost all of the 15-month construction
time frame. “We also had to maintain access to the pool
so that it could remain open from May through October,”
said Garnant. Keeping members safe while providing that
access was one of the project’s biggest challenges.
The project included two bump outs in the back of the
building that added space for the first-floor locker rooms.
Construction crews added 50 new lockers and millwork in
the men’s locker room, and demolished and renovated the
ladies’ locker room, installing 300 new lockers there. CWC
also built a new trophy room/wine bar area, and renovated
the dining room. Workers ripped out an old spiral
staircase during demolition and replaced it with a wider
modern staircase, also installing an elevator to make the
building ADA (Americans with Disabilities Act) accessible.
Construction crews covered one existing fireplace and
added five new ones in other locations. They also installed
a sprinkler system throughout the entire building.
First-floor improvements included the construction of a new
ballet/exercise room and gym/fitness center with space for
60-plus machines. Members can work out while enjoying
Woodmont Country Club prior to renovations
Post-construction
6 Building Washington
















