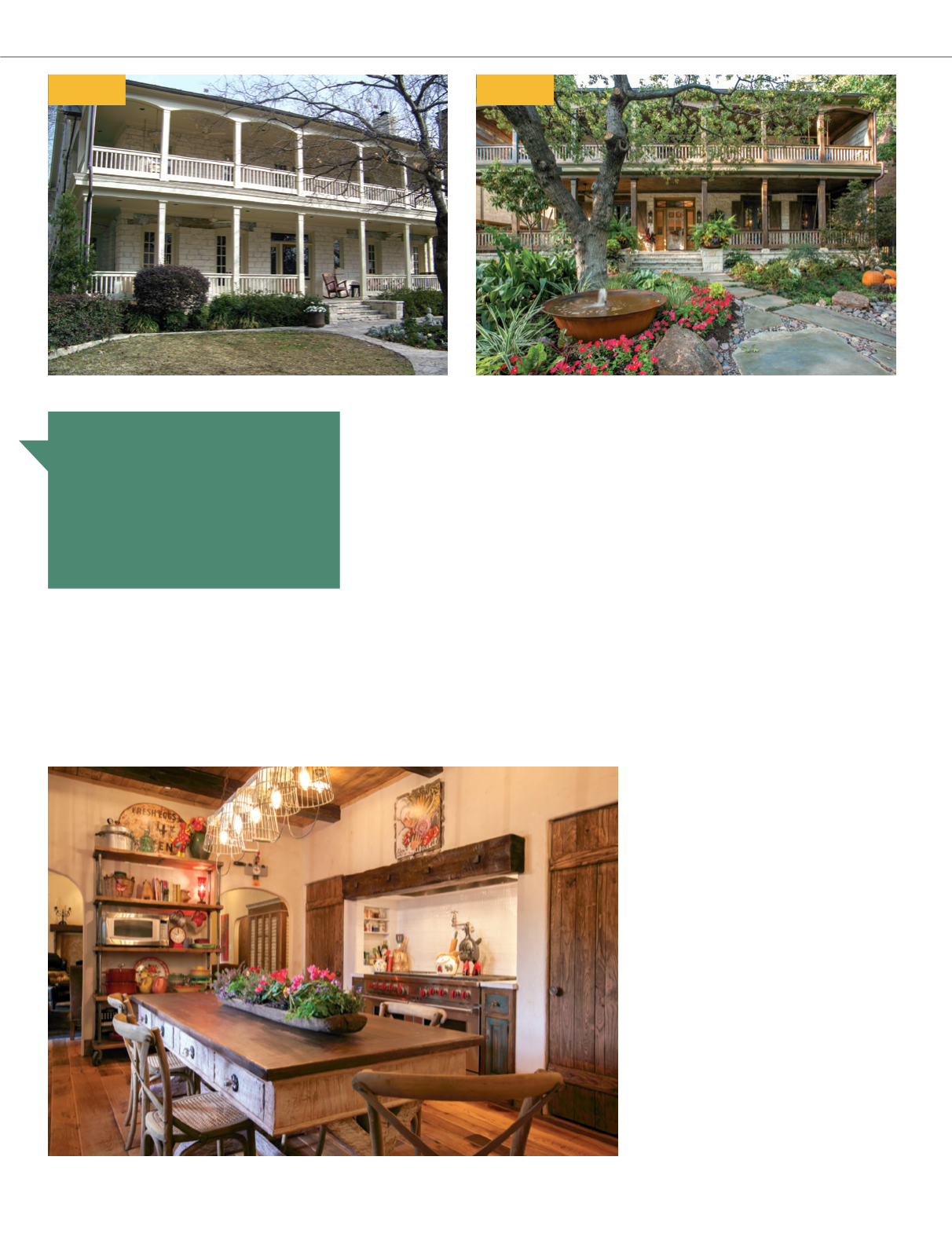
35
took grinders and chains, hatchets and
hammers and beat it to a bloody pulp and
then painted it,” said Key. The kitchen
cabinets were brand new, so they had to
be distressed to get the paint to look like
it was flaking off. The third bay of the
three-car garage was demolished to make
room for an outdoor kitchen by the pool.
The painters’ skill and creativity were
especially significant. Sheetrock mud
was even used as paint to add a rougher
texture to several walls in the house.
The home already had an old-fashioned,
Hill Country design to its façade, but in
fact, it’s only about thirty years old. The
interior had been completely modernized
in previous remodels, so all of those
updates had to be tossed out in order to
stay true to the period. In a 100-year-old
farmhouse kitchen, for instance, the large
appliances wouldn’t have been there, so
the wall was altered in order to hide the
refrigerator and freezer, embedding them
behind wooden closet doors. The kitchen
table was custom-built with drawers
on the sides and electrical wiring going
through the floor and up inside one of the
legs, allowing for an inconspicuous outlet
on the table’s side. It’s a multipurpose
surface, functioning as a breakfast table,
work desk, and extra counter space.
One of the biggest transformations of
the remodel involved the expansion of
the original master bedroom. Since its
construction, the room always had a
basic, eight-foot-tall ceiling. That ceiling
was removed to enhance the room’s
height all the way to the roof, and beam
work was added in the ceiling’s place. The
high arches of the roof give the room a
grand feeling now, and the solid timber
framing carries all the way from the
bedroom into the bathroom, creating
a sense of flow throughout the entire
master suite.
The right materials for the overall
aesthetic were sought far and wide. Blue
“We took grinders and
chains, hatchets and
hammers and beat it
to a bloody pulp.”
The remodel itself took about eight
months to complete. The process involved
some pretty inventive, even destructive
techniques. The owner liked the design
of the existing stairwell and railing, but
it didn’t look quite old enough. “So we
BEFORE
AFTER


