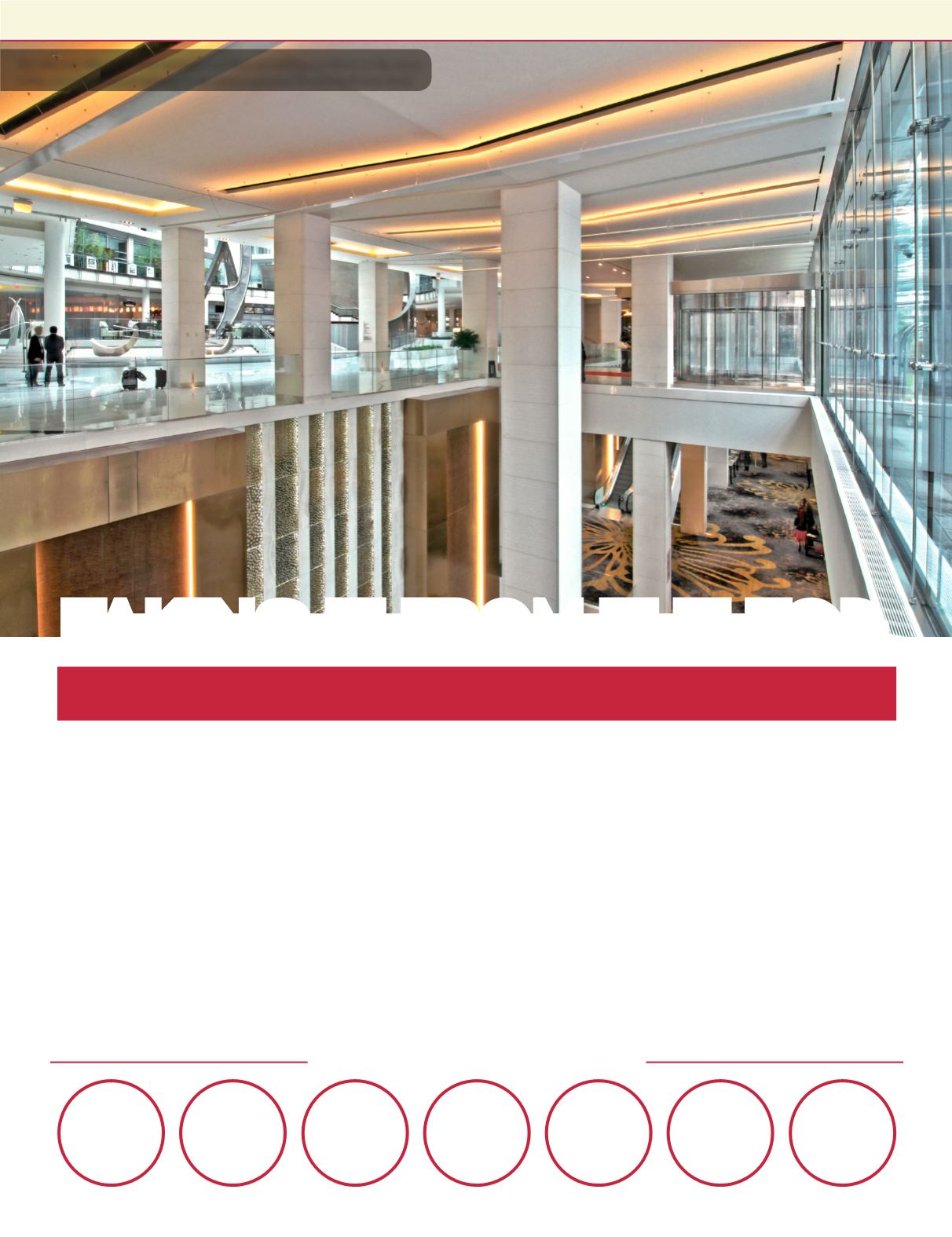
G
auging progress on most multi-story construction
projects is relatively simple; as work progresses,
the building rises above the ground. But that
measure didn’t work for the new Marriott Marquis hotel in
the northwest quadrant of the District of Columbia. Due to
the top-down construction method used by design-builder
Hensel Phelps, there was very little indication during the first
year of construction of all of the activity that was occurring
100 feet below.
Planning for a headquarters hotel for theWalter E. Washington
Convention Center began in 2000, and the Marriott
Corporation won the project in 2002. But the 9/11 terrorist
attacks, financing problems during the recession, legal issues
and City Council debates delayed construction. It wasn’t until
November 2010 that groundbreaking finally took place.
The hotel’s huge size—over one million square feet—and the
property’s relatively small, 86,000-square-foot building lot
required a creative use of the property.
“The standards for a Marriot Marquis call for a vast amount of
public space, meeting space and back-of-the-house space,”
said Stan Carlat, operations manager at Hensel Phelps (now
retired). But the building’s height was limited by law and
its footprint restricted by neighboring buildings and roads.
Taking It from the Top:
THE UPSIDE-DOWN CONSTRUCTION OF THE MARRIOTT MARQUIS
TOTAL
SQUARE FOOTAGE:
1,261,861
EXCAVATION:
295,850
cubic yards
BELOW
GRADE CONCRETE:
44,550
cubic yards
ABOVE
GRADE CONCRETE:
26,730
cubic yards
DUCTWORK:
1,000,000
pounds
BELOW
GRADE DRYWALL:
1,636,800
square feet
ABOVE
GRADE DRYWALL:
2,444,000
square feet
Marriott Marquis by the Numbers
The Marriot Marquis’ roof skylight and floor-to-ceiling windows in the main
lobby provide natural lighting to the below-ground Grand Ballroom level.
Building Washington 7


